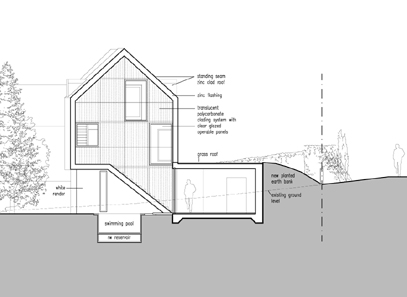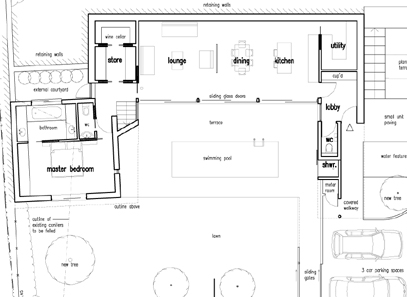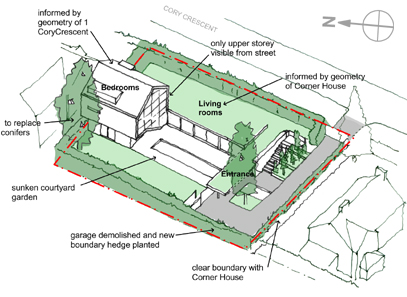Private Houses
model
concept sketch
ground floor plan
cross section
sketch: from cory crescent
sketch: from the garden






Sunken Courtyard House
The dwelling inherits its scale and form from its neighbour so as not to be conspicuous. It has been stripped of any unnecessary decoration and is well detailed ensuring a crisp, clean silhouette. This pseudo-vernacular form is further expressed using a reduced palette of materials: dark grey fibre cement panels, a zinc roof, and natural timber window frames. It is only on entering the house however that its true character is appreciated: From the entrance the plinth is revealed, with full height glass doors opening out onto a sunken courtyard and swimming pool.

